Guide to Planning
Land and Property Professionals
We sell, rent, manage, survey, plan and advise...what can we do for you?
We sell, rent, manage, survey, plan and advise...what can we do for you?
Planning is a broad and complex area of legislation and policy at national, local and neighbourhood level. It can be confusing understanding what your options are for development potential, so we have designed the following guide with you in mind.
It is important to know exactly what you want to get from your site or buildings. We would assist you in understanding how you might be able to achieve it. Both our Planning & Design and Building & Project Consultancy departments can offer advice and help you visualise the end result.

This will help you determine what may or may not be possible from the outset. We will assess the potential of the site and will provide clear and concise advice as to what may be achieved.
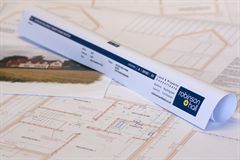
A pre-application planning enquiry is important because it will raise any key issues or concerns that the Local Planning Authority may have which can be addressed in the planning application. The enquiry process helps to open dialogue with Officers and deal with any ‘in principle’ matters before going through a formal application process. There is also a level of consultation with statutory consultees, but generally the enquiry is confidential between us and the Council.

Specialist surveys are often required to help analyse the impact of development on trees, ecology, landscape, flooding, contamination or highway issues for your planning application. We can help you determine which surveys are required and organise them on your behalf. These will often be validation requirements for planning applications.
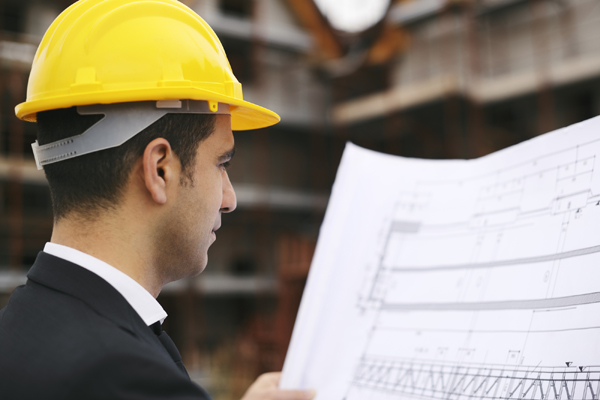
Measured surveys involve taking measurements of sites or buildings and will enable our designers to produce accurate visualisations of the proposals. These plans are essential for any planning application and can also be used to determine the condition of the building, which is important in any building conversion.
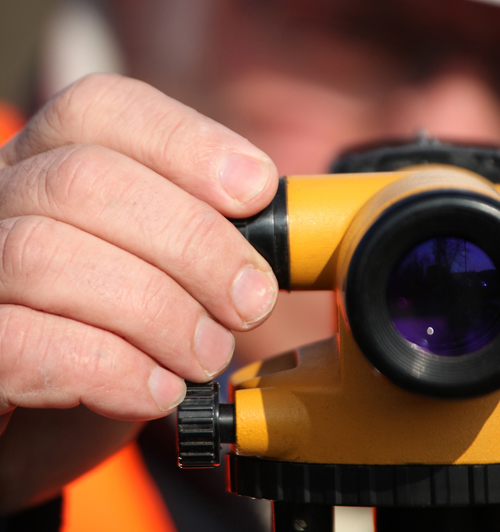
The Architecture & Building Surveying team would draw up the sketch scheme of the proposed development. This would define what the proposals are for and put the initial thoughts onto paper. The design package would include a set of floor plans, elevations and sections as appropriate, illustrating what is being proposed. This could also include visualisations which are really helpful to the planner and Councillors in understanding what the development would look like when completed.
Click here to view a range of our visualisations.
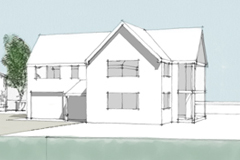
Detailed consideration needs to be given to the preparation of the application forms and supporting statements. This is what the Council will use to make a decision on the proposals, so they have to be well thought through and show a logical pathway to demonstrate how the final scheme has evolved.

Time needs to be given to checking documents, making sure that all documents have been included and submitting them to the relevant Council. As well as national standards, each local authority has its own set of requirements when submitting an application, so this needs to be checked carefully.
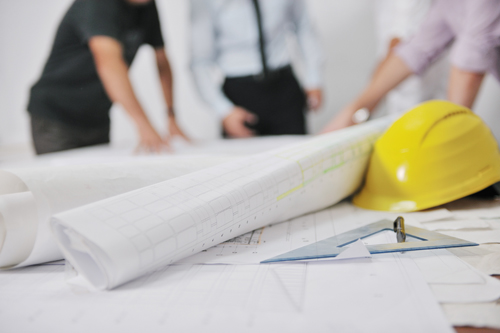
Once the application has been submitted to the Council, the application will be allocated to a Planning Case Officer. Our role is to be in communication with the Officer to keep track of each stage of the application process, and ensure that any consultee responses are dealt with as necessary.

Sometimes applications need to go the Planning Committee, which means the Officer makes a recommendation on what they think the decision should be. Councillors then hear representations and take a vote on it. We will advise whether you should elect to speak in support of the application.

Depending on the scale of the proposals, the decision should take 8 weeks for ‘minor’ development, such as proposals for under 10 dwellings or less than 1,000 sq.m of commercial floor space, or 13 weeks for ‘major’ development, which is more than 10 dwellings or 1,000 sq.m. On occasion it may be important to agree an extension of time limit with the Officer to ensure all issues are dealt with properly, and with the intention of achieving a favourable outcome.

Congratulations, your application has been approved. Make sure you review planning conditions that may need to be addressed before you start the work. Our Building & Project Consultancy department can co-ordinate and manage your building works from start to finish and ensure that all regulations are adhered to.

If your application is refused, there is an option to appeal the decision and further evidence to support your application may need to be submitted. Our Planning & Design department is able to handle appeals and ensure your appeal statement addresses concerns.

For further information please contact: