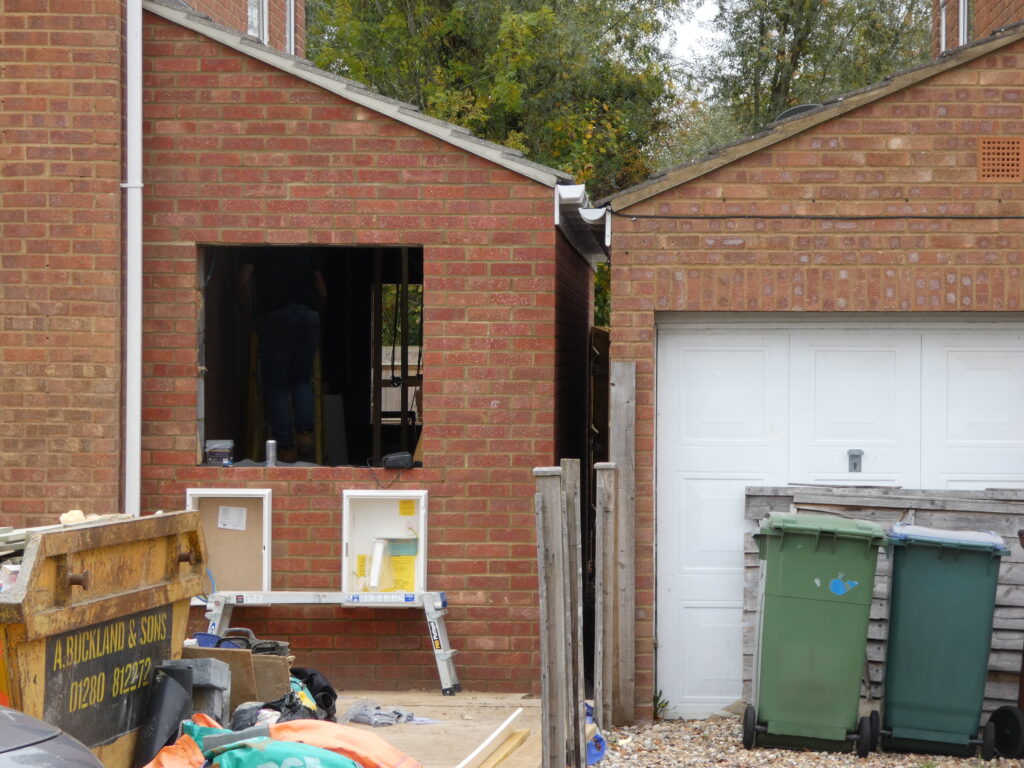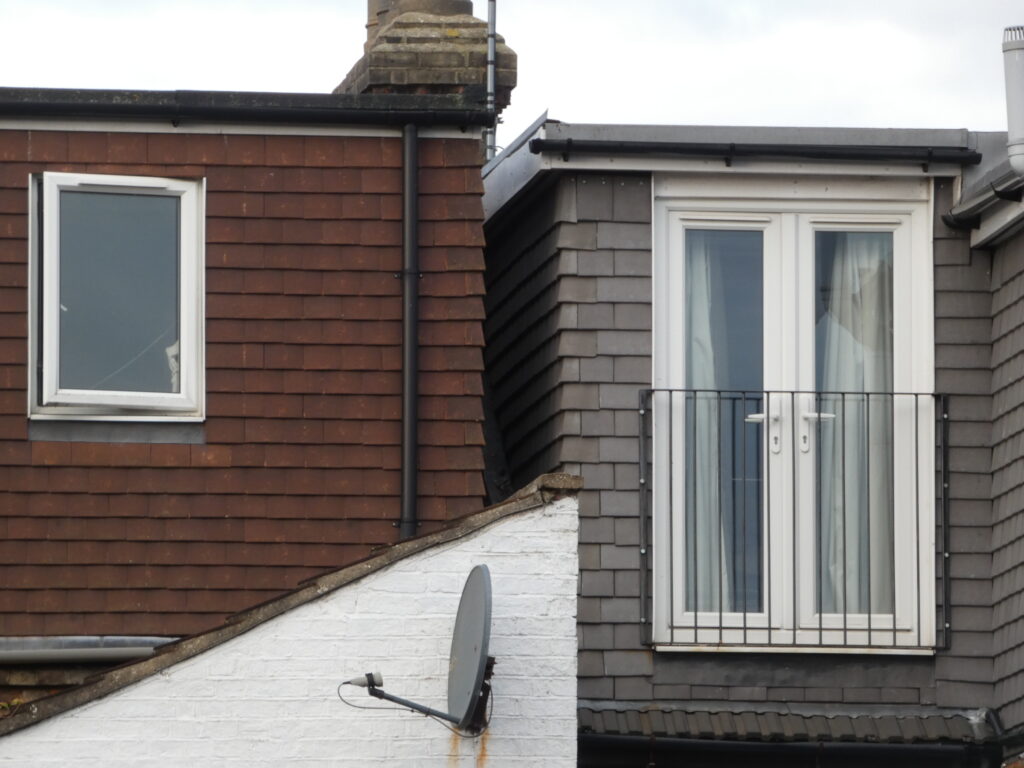Latest News
Land and Property Professionals
We sell, rent, manage, survey, plan and advise...what can we do for you?
We sell, rent, manage, survey, plan and advise...what can we do for you?
The Party Wall etc Act 1996 was introduced in 1997 to avoid and resolve disputes between neighbours when work is being undertaken to an adjacent property. The Act is divided into several sections, of which three in particular apply to specific building situations. Often, designers and building owners are not aware of the advantages of the Act.
Section 1
This allows walls for extension to be built as a continuation from an existing party wall between two buildings or along a boundary line. Under the Act, there is a procedure for getting agreement from a neighbour to carry out this work. This can avoid two extensions being built parallel to each other with a small inaccessible gap between them, which inevitably fills with rubbish and can lead to damp issues.
This photograph shows what happens when two neighbours cannot agree:

Recently, we were able to advise a client to redesign their scheme, and with agreement of the neighbour, the side wall of the extension will now be built as a projection of the original party wall line and will avoid this problem.
Section 2
A party wall is a shared structure, typically between two semi-detached properties. The Act permits the raising of a party wall on top of the existing wall. The ability to do this is beneficial when forming the side wall of dormers for loft conversions. This maximises the space internally. The Act provides an automatic right for gaining access onto a neighbour’s roof to enable a safe working space for scaffold and access to actually build the side wall.
Sometimes we see a side of the loft extension built inset from the party wall line. Then the neighbour cannot legally build their subsequent dormer touching the earlier dormer. Again, this results in a gap that cannot be maintained. Also, by insetting the dormer from the party wall line, the work requires negotiation of access with the neighbour rather than using the automatic right of access.

This part of the Act also governs a procedure of rebuilding or repairing a shared boundary wall (strangely described in the Act as a ‘party fence wall’). In this situation, the wall can be repaired with allocation of responsibility for costs. Another sub-section permits the raising of a boundary wall, or even rebuilding it as a party wall, to enable an extension to be built on a larger footprint.
Section 6
Where building foundations on the boundary line which are going lower than the foundations to a neighbour’s building and within 3 metres of that building, the Act gives access to the neighbour’s land if it is necessary to carry out the excavations following the service of a Notice.
Where access is needed to carry out work permitted under the Act, 14 days’ notice must be given to the neighbour in advance of the work taking place.
How can we help?

As a party wall surveyor with over 25 years of experience in party wall surveying in the local area covering Bedford, Milton Keynes, Northampton and Luton, we have built up a knowledge base of scenarios and achieving best outcomes for both parties. Typically, we are dealing with between 50 and 100 properties each year. We are willing to review building proposals and advise on the applicability of the Act at an early stage in the design process. We offer 15 minutes’ free consultation to advise property owners and designers.
Where the Act does not apply but access is required to a neighbour’s land in order to build safely, we also have experience in negotiating access licences. Normally, these are for the erection of scaffold. A licence provides a formal agreement between parties defining the extent of access, duration and condition of the existing land while providing reassurance to a neighbour that if there are problems or unacceptable overrun of being on their land that there are procedures for the surveyor to deal with these issues.
To discuss your project or for more information on the Party Wall Act, please contact Stuart.
Back to articlesFor further information please contact: