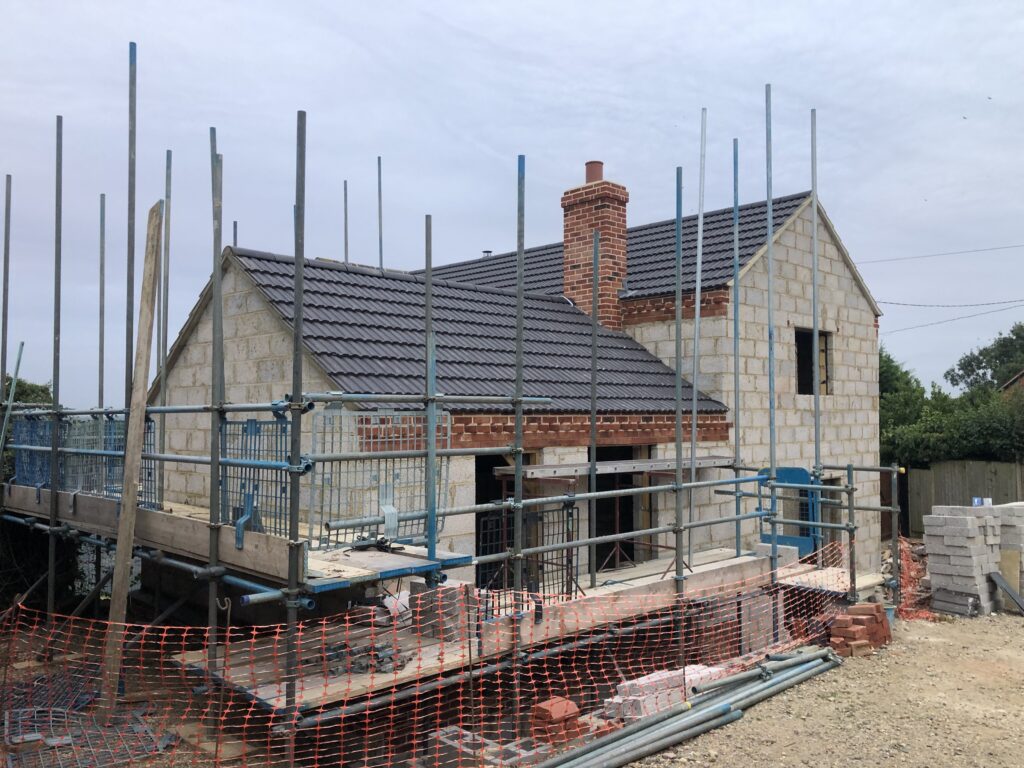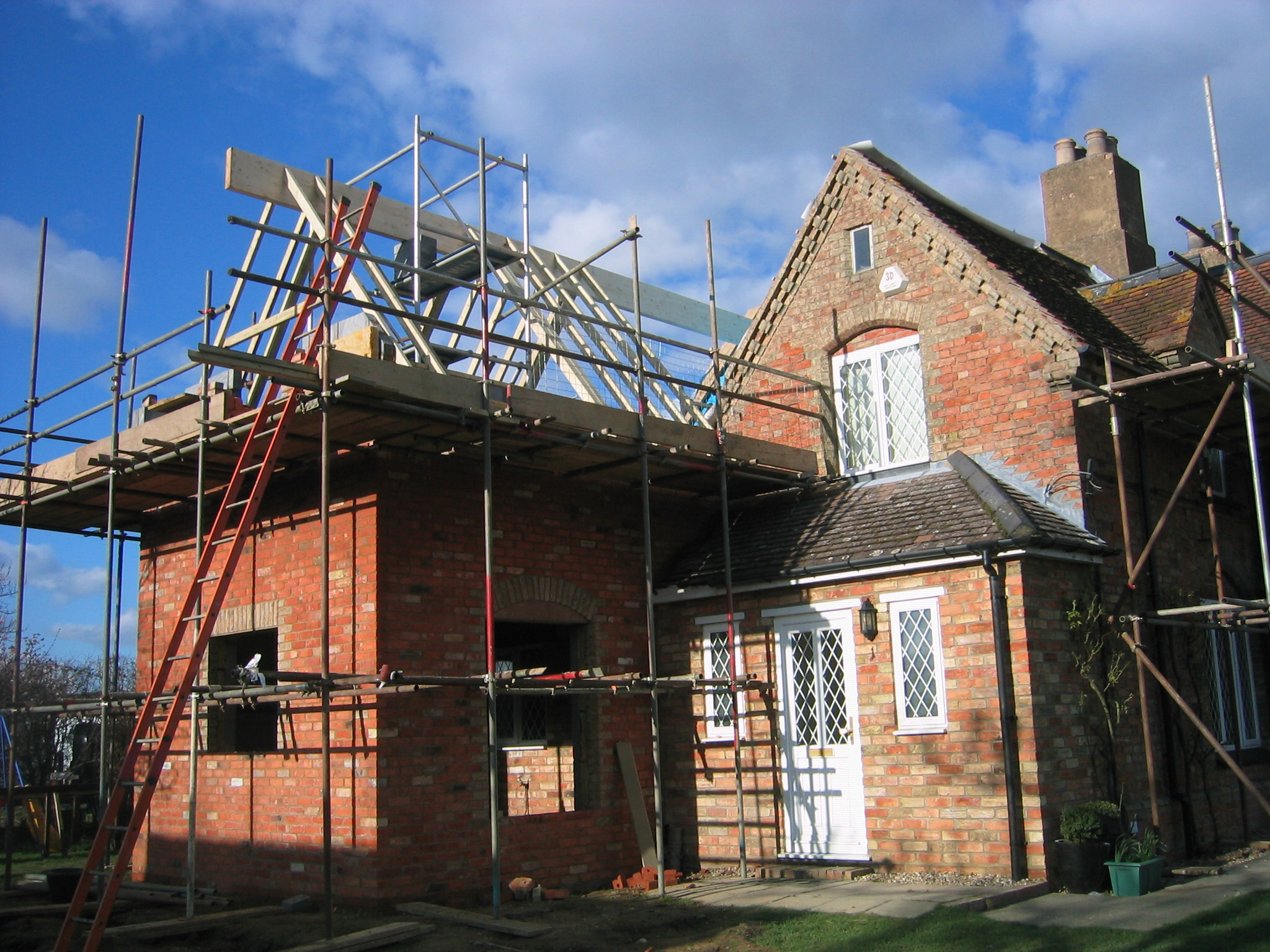Latest News
Land and Property Professionals
We sell, rent, manage, survey, plan and advise...what can we do for you?
We sell, rent, manage, survey, plan and advise...what can we do for you?

With rising house prices and relocation costs, more homeowners are choosing to extend or convert their existing properties. The key benefits include:

Although some smaller extension projects may fall under Permitted Development Rights, most larger or complex conversion or extension projects typically require either a prior approval application or a full householder planning application.
We have extensive experience in all types of planning applications, and the following examples have involved bespoke large extensions to create the wow factor.
Ground-floor side and rear extension and external alterations in Bedfordshire – Full planning householder application
In 2021, we submitted the householder application for a large detached property in Bedfordshire. The proposal included a ground-floor single-storey side extension, rear extension, first-floor side extension and alterations to add decking and a veranda. The design of the extension and roof alterations respected the original dwelling, using matching material. The application was approved and the planning officer concluded that the proposal was of a satisfactory design, respected the local context and did not negatively impact neighbour amenity.
Single-storey side extension and associated works in Hertfordshire – Full Planning Application
A three-storey pebble dash rendered house with exposed timber framework was proposed to be extended. We submitted a planning application for removal of an existing single-storey sunroom and the erection of a replacement sunroom with a lantern rooflight. Relevant design drawings and a heritage statement were provided, as the property is located within the conservation area. The extension matched the scale of the existing property and replaced the flat roof with an orangery style lantern, allowing more sunlight into the sunroom. The planning officer commented that the proposed development would replace the poor-quality existing structures and would not adversely affect the character or appearance of the host dwelling. The application was approved.
Single-storey rear extension in Hertfordshire – Prior Approval Application
In 2023, the client instructed us to undertake the refurbishment and alteration works for a detached dwelling in Hertfordshire. We prepared the drawings and submitted a large householder prior approval extension application to East Herts Council in 2024. Due to the small scale of the extension and its compliance with the provisions of General Permitted Development Order (GPDO), the Council determined that no prior approval was required. We continue to act as the Contract Administrator and Principal Designer, overseeing the refurbishment works to ensure compliance with Building Regulations.
If you are considering extending or converting your existing property, please contact us on 01234 352201. From initial design concepts and planning applications to regulatory compliance and project management, we provide a complete service tailored to your needs. Let us help you unlock the full potential of your property, and get in touch today.
Back to articlesFor further information please contact: