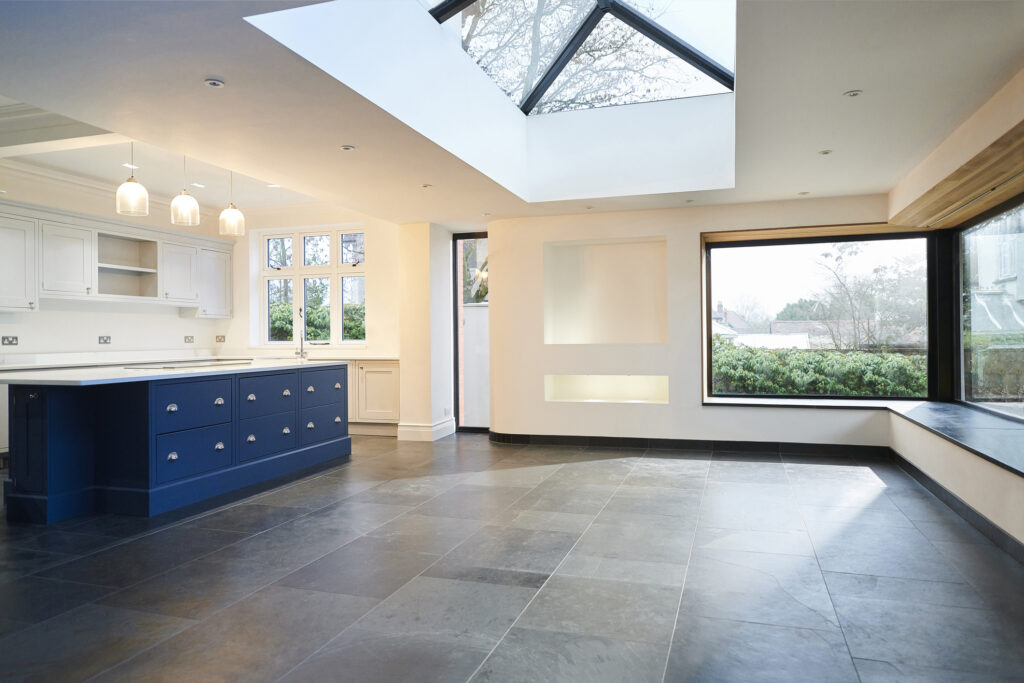Latest News
Land and Property Professionals
We sell, rent, manage, survey, plan and advise...what can we do for you?
We sell, rent, manage, survey, plan and advise...what can we do for you?

Are you running out of space in your current property? Are you looking for a new property? Moving isn’t always the best option, especially with today’s rising house prices and moving costs. Instead, many homeowners are choosing to invest in their own properties through extension or conversion applications. From loft conversion to rear extension, it can give you the extra space you need while adding long-term value to your property.
Why apply for a home extension or conversion?
A house extension can completely transform your property. Here are the reasons:

Do I need planning permission for an extension or conversion?
In some cases, a smaller project may fall under Permitted Development Rights. However, in most cases, the larger or complex extensions and conversions normally require either a prior approval application or householder planning application..
The Application Process:
Submitting a residential extension planning application typically involves:
How we help with extensions and conversion projects
Our planning team are all members of either the Royal Town Planning Institute (RTPI) or the Royal Institution of Chartered Surveyors (RICS), and our planning expertise is backed by a strong commercial realism. We provide expert advice and guidance throughout the process, and due to the range of services we offer, we are able to manage a project from concept through to completion taking all practical issues into account.
Our services include:
Are you ready to add value to your ideal home? A successful house extension or conversion application can help you to unlock your property’s potential.
We strive to find a solution for all needs. Contact Elim today to discuss your project and let us join your residential extension and conversion journey.
Back to articles