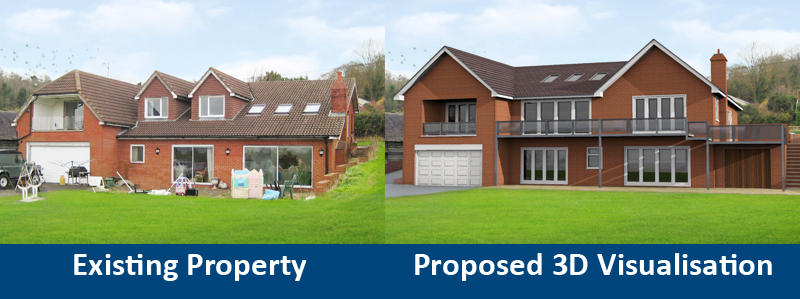Latest News
Land and Property Professionals
We sell, rent, manage, survey, plan and advise...what can we do for you?
We sell, rent, manage, survey, plan and advise...what can we do for you?

The Architecture & Building Surveying department at Robinson & Hall has successfully obtained planning consent for another exciting project in South Bedfordshire.
A detailed building survey was carried out and although the building was generally sound, this identified several essential repairs to address roof leaks. The clients also wanted to use the opportunity to reconfigure some of their internal accommodation.
After a few sketch schemes, we agreed a design for an ‘upside down house’. This provides most of the living accommodation on the first floor, which also takes advantage of the great open countryside views to the rear.
By reconfiguring the roof and internal arrangement, we also managed to create additional floor area which was previously unused loft space. This floor space has been created without increasing the overall footprint of the building, therefore significantly enhancing the property.
The team is currently preparing detailed drawings to submit for building regulations approval as well as obtaining contractors’ quotations for the works. Robert Franklin, Head of Architecture & Building Surveying at Robinson & Hall, comments: “This project has yet again seen our in-house specialists come together to successfully obtain planning permission for our clients and we look forward to project managing the works in 2019.”
If you are looking to reconfigure your property and/or would like Architecture & Building Surveying advice, please contact Robert Franklin, Head of Architecture & Building Surveying.
Back to articlesFor further information please contact: